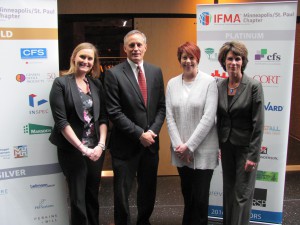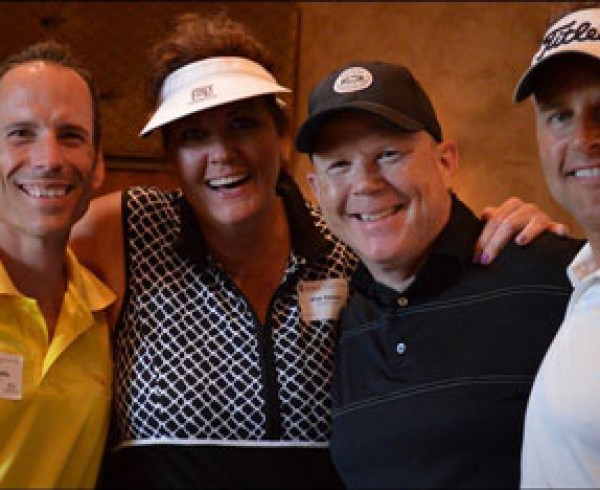At the April chapter meeting, T3 Building – Timber, Transit & Technology was discussed. Below is a description of the program.
New Landscape of Work
Inspired by the North Loop’s historic brick and timber buildings, the T3 office building is a combination of the charm, aesthetic and warmth of the older buildings, but with state-of-the- art amenities and technology.
Director Bob Pfefferle of Hines and their leasing broker Jones Lang Lasalle, along with Herman Miller and Intereum, will share with us how T3 is creating an environment that will become a place you want to go to work, versus a place you have to go to work.
It offers more than 12,000 square feet of ground floor retail space, and 10,000 square feet of amenity areas. Natural light, efficient floor plans and the added amenities empower meaningful recruitment and retention benefits for T3’s occupants. Utilizing T3’s open floor plans join us in understanding how an office landscape of work can be transformed into a more progressive work space – saving an organization money, creating additional efficiencies and bringing an organization’s strategy to life.


